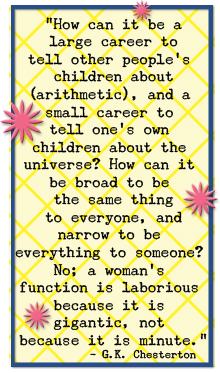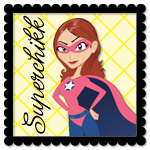I thought it was about time to put some pictures of the new house on here. And I decided to start with the kitchen because, besides the kids’ rooms, it’s the most “done.” And it happened to be clean-ish enough for me to decide I could finish cleaning and take some pictures. This may be as good as it gets for a long time.
I do love the new kitchen. It’s not perfect. But it’s great, really. And we have a ton of cabinets. I actually unpacked our China – for the first time in two years! I have a cabinet for my baking supplies, and one with spices and stuff I want handy while I’m cooking. Also? A drawer just for knives. Do you hear angels singing? Because I do. No more shifting this and that to get my knives out.
This is what you see as you walk in from the entry.
A different angle of that wall. On the right, you can see where it leads to the office/school room. It was originally a formal dining room, but there’s nothing formal about us. So that room is better served in a different way.
And just to the right of the office entry is this little spot. It’s my command center, of sorts (To the right is the hall/entry.). I have my laptop and planner, notebook for lists, etc., and a junk/office supply drawer. Above are my bill-pay notebooks and things I use on an almost daily basis. I don’t have to go dig them out of the cabinet in the office – they’re right here at my fingertips. And I love it.
This is the view standing next to the pantry, leading to the office/school room. The picture is dim because of all the windows on the other side.
Here’s a better shot of that side of the kitchen. (I have plans for a “Woo Pig Sooie” canvas to go next to the Razorback Fight Song over there.)
I have all the kids’ plastics (cups, bowls, plates, etc.) next to the dishwasher, and it’s come in super handy since Caedmon has started helping empty the dishwasher and put dishes away. To say I’m loving that is an understatement.
This is the view standing at the kitchen sink. The living room is currently our picture/décor storage area, so it’s all piled in the corner over there. It’ll all find a place…eventually. And I can stand at the kitchen sink and look out onto the back yard…where my children will be playing very soon.
This is standing in the living room, looking into the kitchen. I love that it’s open.
Yes, those are still boxes to the left of the cabinets. As you can see, there’s still quite a bit of “stuff” in the dining area that needs to be put away. But since I need it a lot right now (and the garage isn’t finished yet), there it stays. For now.
I’m trying to decide what to do with the windows in the dining area. I have curtains that were in our other houses that I could hang. But with it open to the living room, where we’re changing the color scheme a bit, I’m really not sure if I want those there. Decisions, decisions.
I am really loving the hardwoods, even though they’re dark. Grass and dust does show up a lot, but we have an unusually high amount of that stuff right now since the garage is still covered in construction dust and the grass is newly-laid sod. It doesn’t take long to clean it, though, and I really hope it holds up well!
So there it is, the kitchen. I’ll post more of the house as I can. Since I’ve finally located my camera cable, it might not take as long as the kitchen did!



























Wow! I love it :-) I love how open it all is - what a great set-up!
ReplyDeleteThanks! I'm really loving it too!
DeleteVery nice kitchen, very open and I love the dark hardwood floors!
ReplyDeleteThanks Renae!
Delete